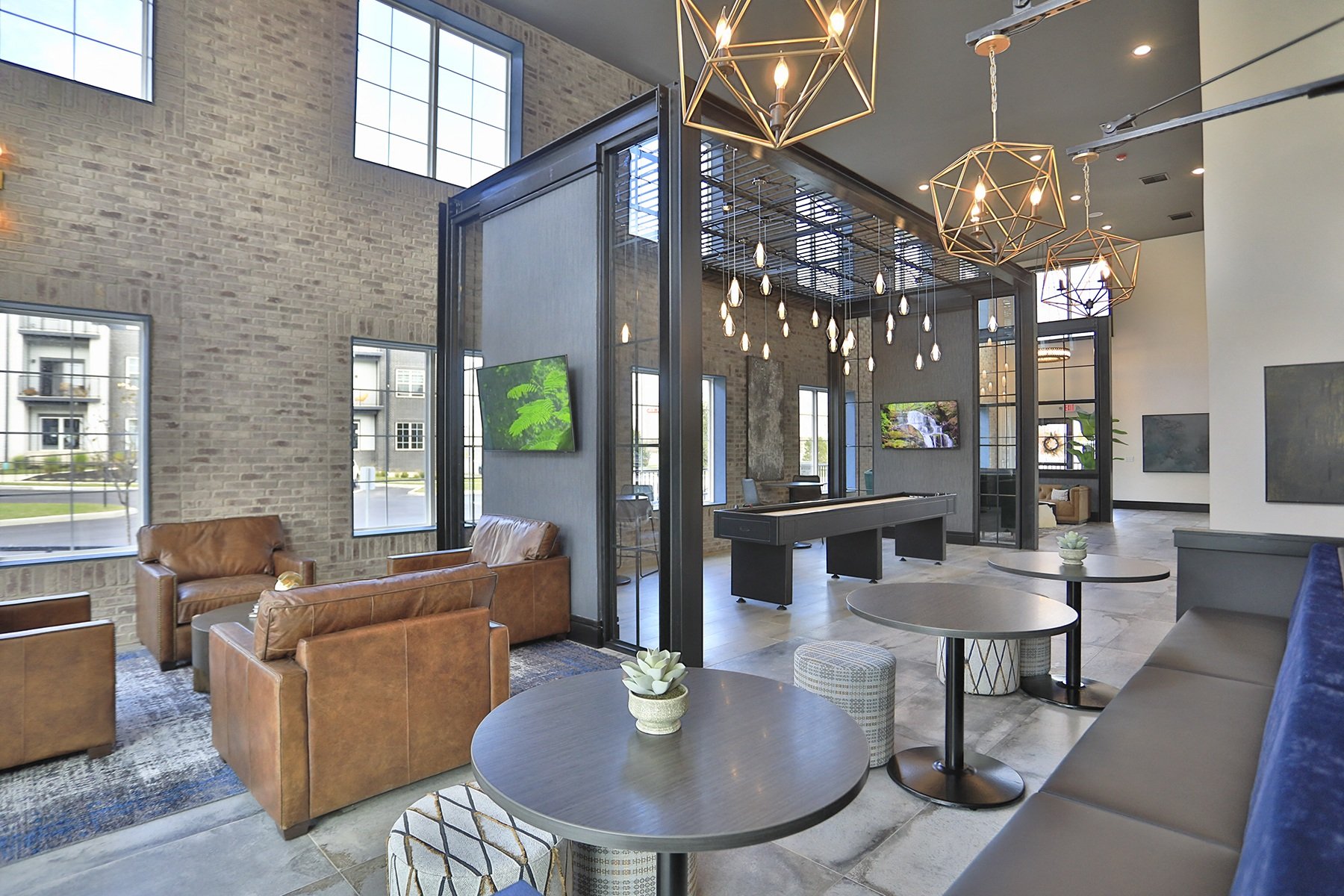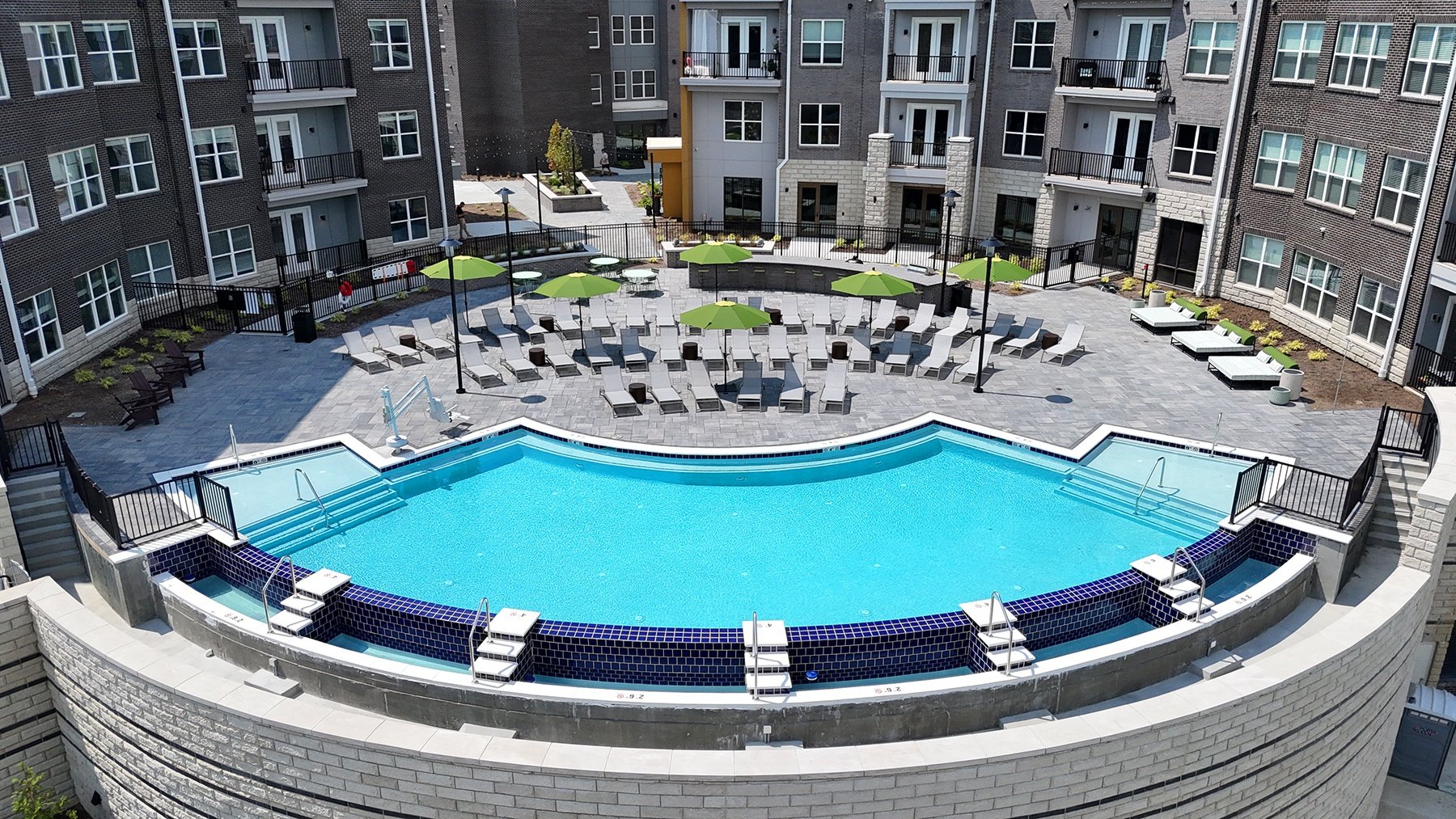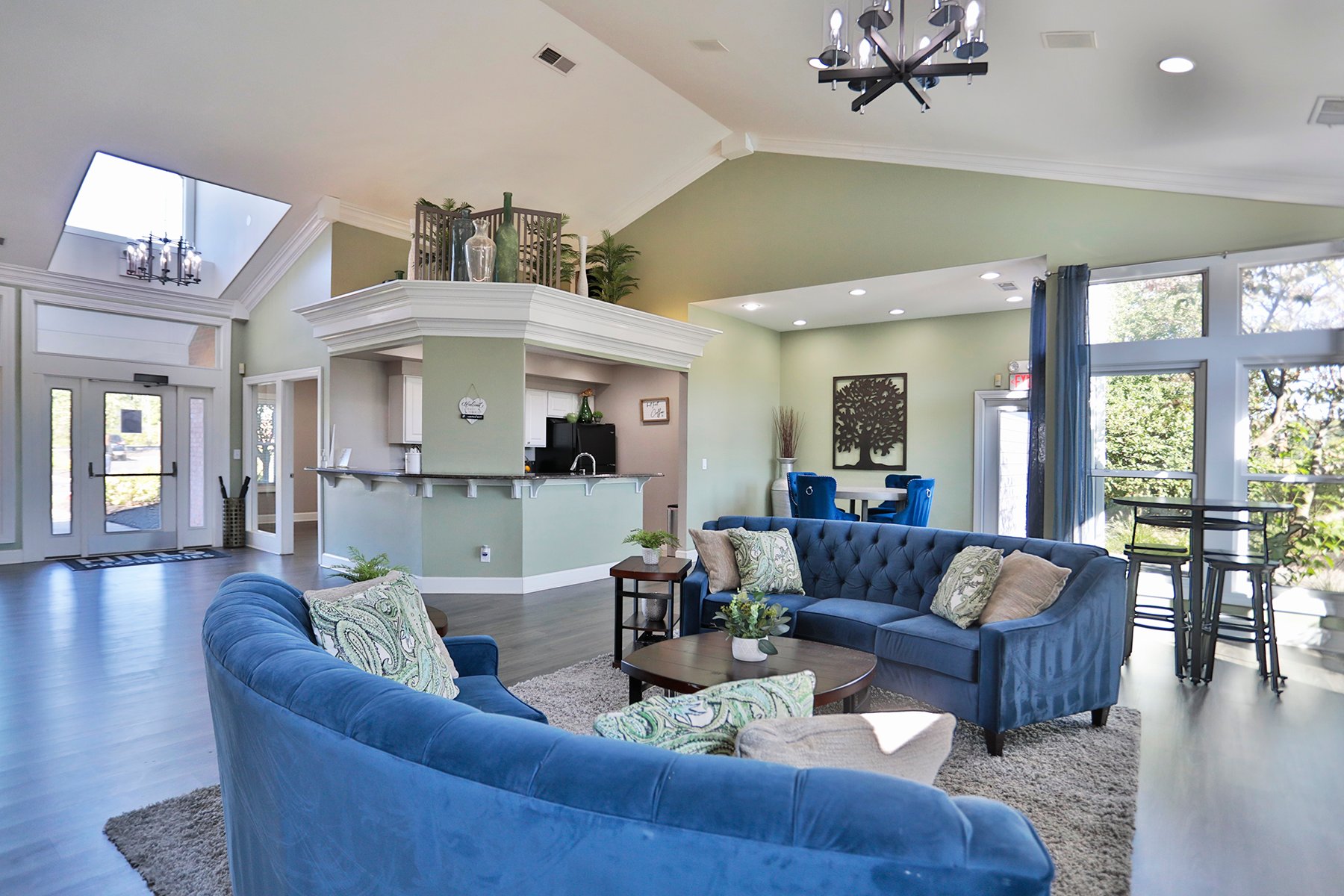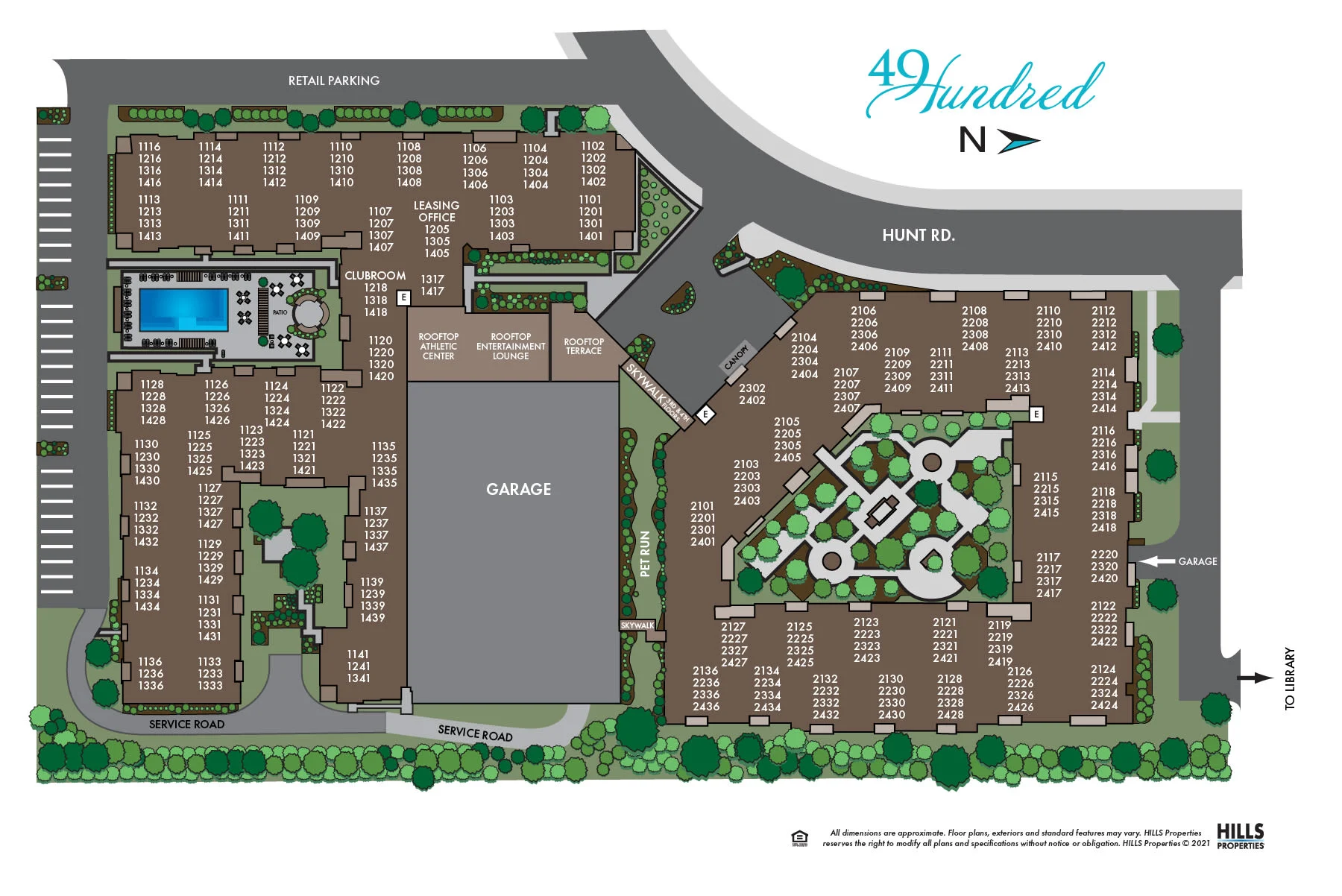Modern Floor Plans at 49 Hundred in Blue Ash, OH in 49 Hundred
Book a Tour with us Today!
745 Sq.Ft.
1058 – 1063 Sq.Ft.
1082 Sq.Ft.
1125 Sq.Ft.
1256 Sq.Ft.
Site Plan
of 49Hundred
Luxury 1- and 2-Bedroom Apartments in Blue Ash, OH
Life at 49Hundred in Blue Ash, OH, is delightful and features luxurious amenities throughout our apartments and a welcoming, pet-friendly apartment community. Our premium apartments provide exclusive in-building parking and direct elevator access, allowing you to reach your vehicle without stepping outside.
Our apartments feature a sleek chrome track with pendant lighting, attractive woodgrain flooring, plush carpeting, and a spacious, convenient utility room with a washer and dryer. Elevate your lifestyle in Blue Ash by selecting 49Hundred Apartments, located 15 miles northeast of downtown Cincinnati, close to Summit Park.
Upscale 1-Bedroom Apartments in Blue Ash, OH
Our 1-bedroom, 1-bathroom apartments at 49Hundred are an ideal choice. Crafted for luxury living, these apartments feature upscale details throughout, including LED lighting under the cabinets, a bedroom that opens to a patio or balcony, and nine-foot ceilings trimmed with crown molding.
All our 1-bedroom apartments boast open-concept living and dining spaces that seamlessly connect to the chef-inspired kitchen. We provide various layouts with distinct features, allowing you to select your ideal apartment. Options include layouts with a separate dining room, a dry bar, a four seasons room with a Juliet balcony, and even bonus rooms.
Blue Ash, OH, Luxury 2-Bedroom Apartments
Located in the thriving Blue Ash community, our 2-bedroom, 2-bathroom apartments combine upscale living with the convenience and charm of a prime suburban location. These apartments feature elegant kitchens with white quartz countertops, soft-close cabinets, name-brand appliances, and a high-volume stainless steel sink.
You can also select the perfect layout to suit your exact preferences, such as a floor plan with a separate dining room, a bonus room, an elegant foyer, and extra storage space. You’ll appreciate all the storage we’ve provided for you, such as the kitchen pantry, bathroom linen closets, an entryway coat closet, and spacious bedroom closets.
Frequently Asked Questions About Apartment Floor Plans in Blue Ash, OH
Yes, we do. At 49Hundred, there is a one-time pet registration fee of $200 and monthly pet rent of $35 for one pet and $50 for two. If you have any questions, contact our team online, call us, or view our pet policy!
A standard $300 deposit is required with an approved credit application. Depending on application results, the deposit may range up to $750. The application fee is $50 per applicant/occupant over 18 years or older.
Our 2-bedroom apartment homes span from 1,256 sq ft to 1,650 sq ft. We have floor plans featuring a bonus room, perfect for an office, game room, or craft space, and a separate dining area!
Other Local HILLS Communities

Graphite Oakley

Vantage at Anderson Towne Center
.jpg)
Fox Chase North


.jpg)
.jpg)



.jpg)


.jpg)
.jpg)



.jpg)




.jpg)



.jpg)


.jpg)
.jpg)
.jpg)
