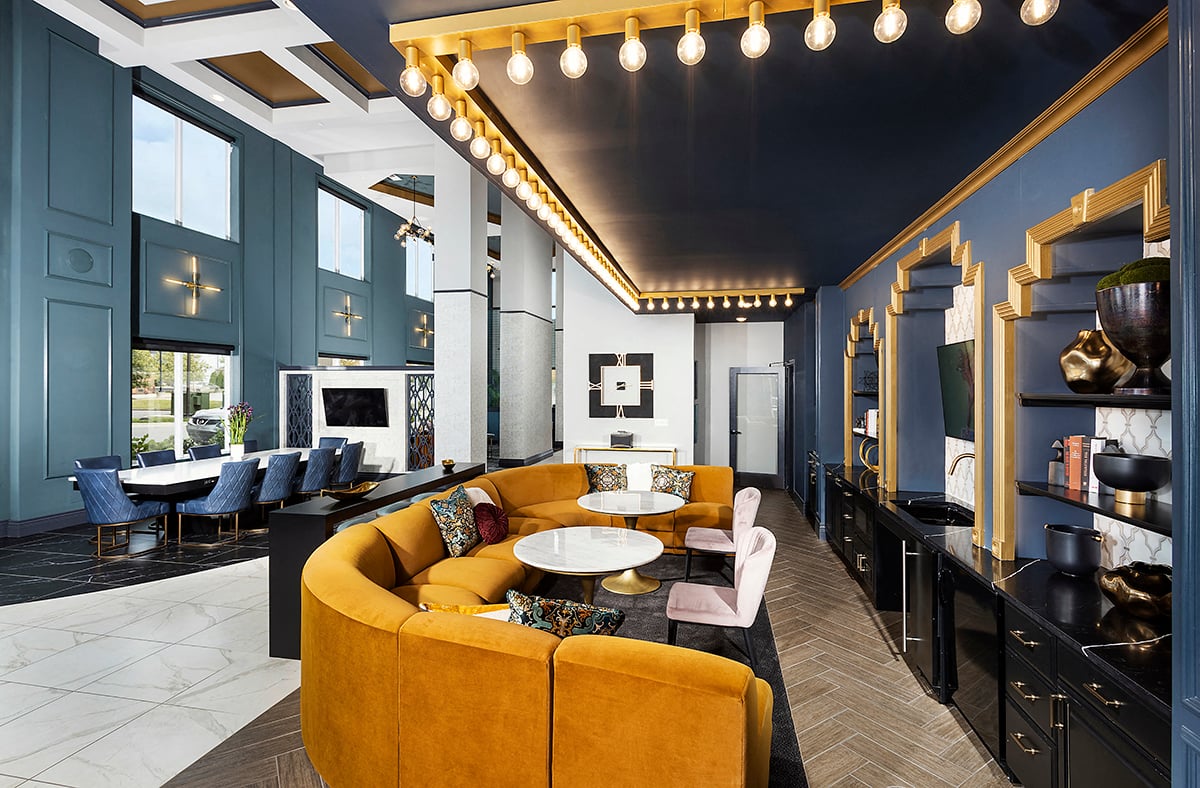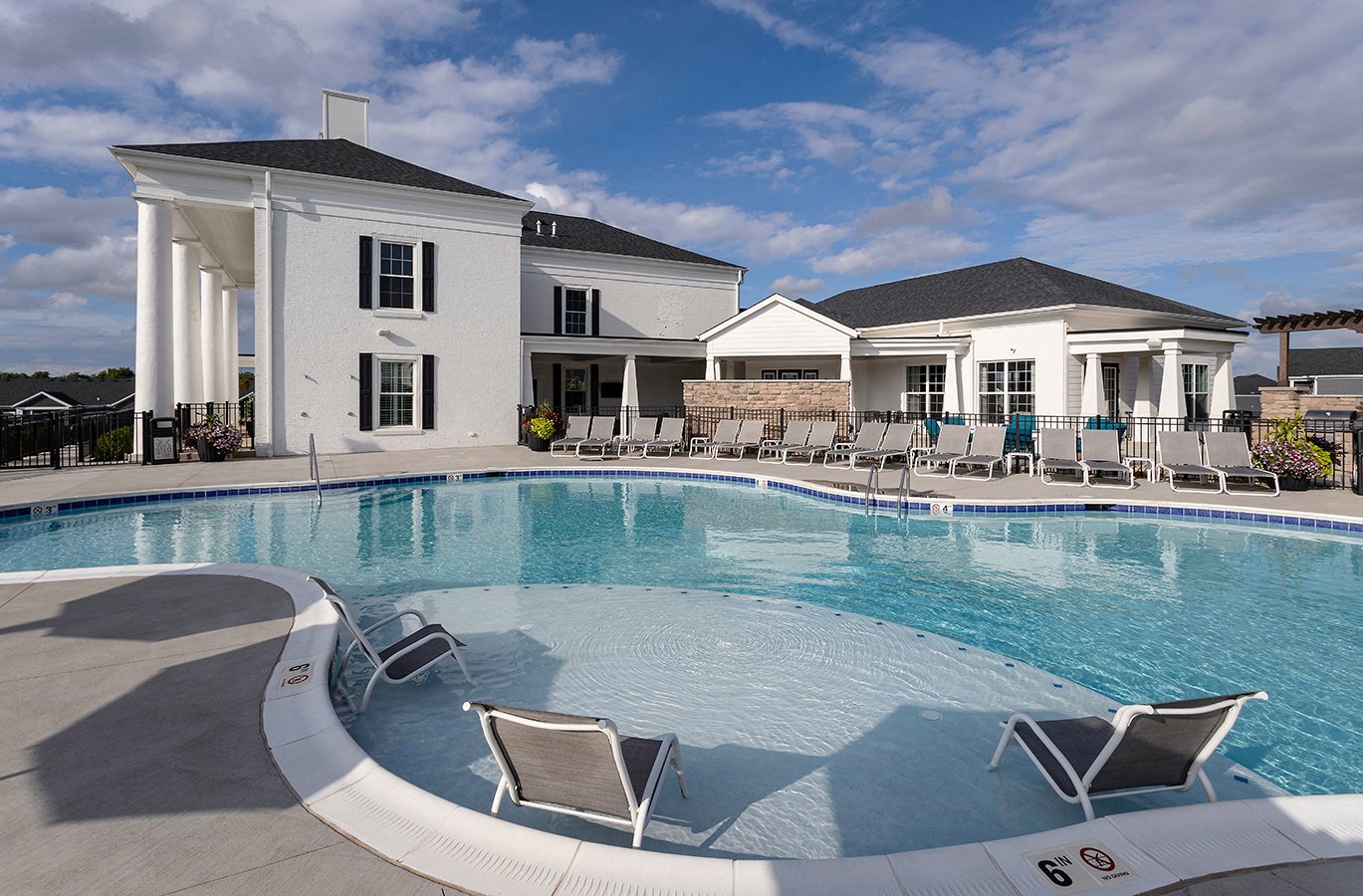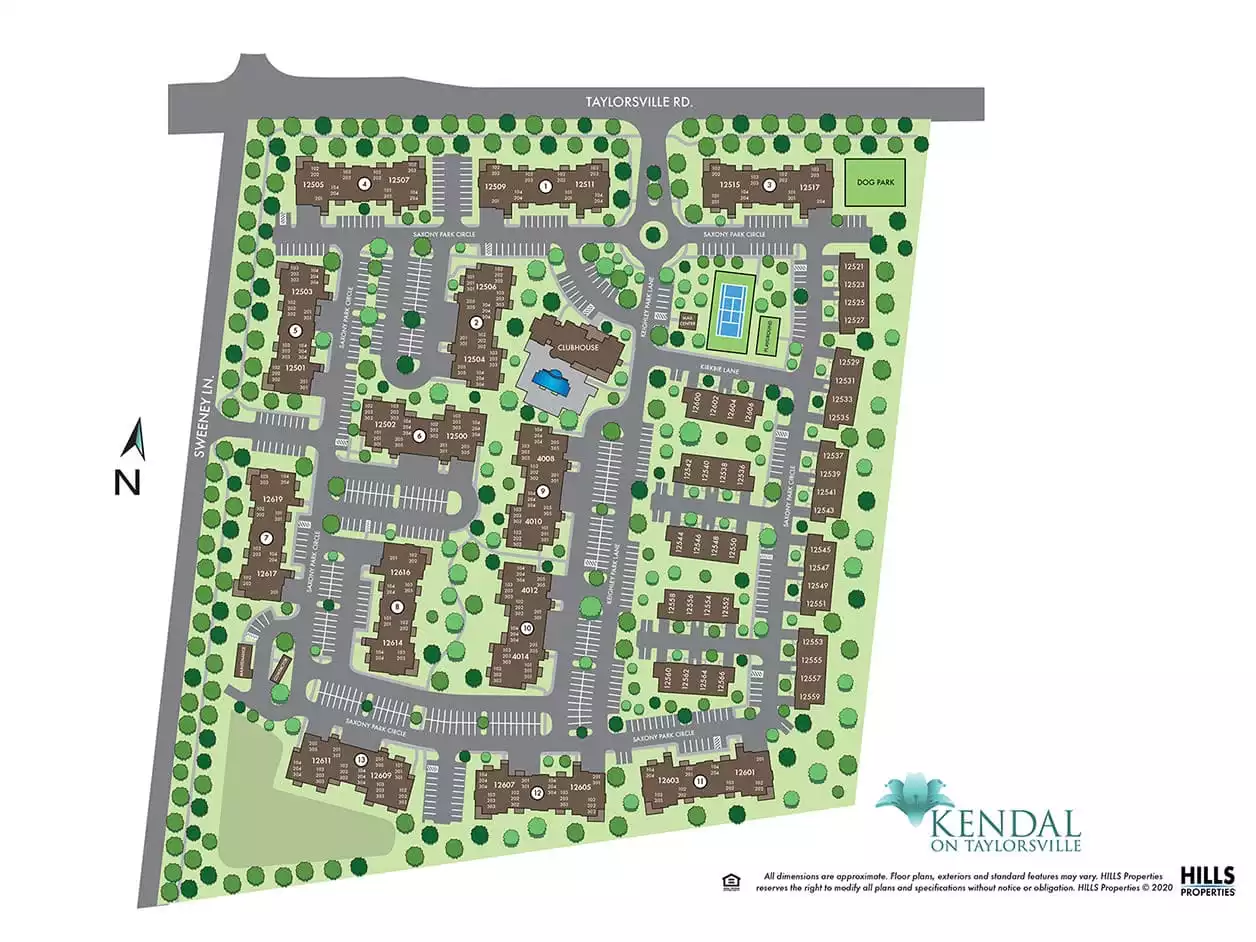Kendal on Taylorsville Floor Plans in Louisville, KY in Kendal On Taylorsville
Book a Tour with us Today!
Site Plan
of Kendal on Taylorsville
Luxury 1, 2, and 3 Bedroom Apartments and Townhomes in Louisville, KY
Experience luxury living at the Kendal on Taylorsville in Louisville, KY, just 30 minutes east of downtown. Our 1-, 2-, and 3-bedroom apartments and townhomes feature upscale amenities, like spacious and abundant closets, matching brushed nickel hardware and lighting throughout the apartment, and woodgrain flooring.
From first-time renters and students to business professionals and families, we’re confident you’ll find the perfect pet-friendly apartment home with us in Louisville!
Upscale 1-Bedroom Apartments in Louisville, KY
Whether you’re moving into your first apartment or looking for a new home after landing a job in Louisville, the Kendal on Taylorsville Apartments offers an ideal solution. Our 1-bedroom apartments feature upscale finishes, including solid wood cabinets and quartz countertops, while providing plenty of space for your daily activities. Enjoy quality time with your dog on the private patio or balcony, or indulge in some much-needed self-care in the luxurious spa-inspired bathroom.[SW1]
Luxury 2-Bedroom Apartments in Louisville, KY
Are you planning to move in with a roommate or looking for an apartment with a dedicated office? The Kendal on Taylorsville offers five two-bedroom apartment floor plans. These apartments provide ample room to unwind, featuring an open-concept living and dining area that seamlessly connects to the kitchen, which includes a spacious prep island for all your culinary ventures.
Soak in the sunlight pouring through oversized windows and French doors while you cook at the kitchen island. After wrapping up chores in your spacious in-home laundry room, step out onto your private balcony and enjoy the refreshing breeze of a Louisville spring. Some of our apartment floor plans even feature an additional bonus room, allowing you to create a game room, playroom, craft space, or whatever your heart desires.
Premier Louisville, KY, 3-Bedroom Townhomes
At Kendal on Taylorsville, our 3-bedroom townhomes, Bronte and Shelly floor plans, provide an upscale living experience for renters in Louisville. Spanning two floors, our townhomes include a one- or two-car garage, offering the convenience of sheltering your vehicle from the rain and a reliable space to organize storage items. You’ll enjoy the cozy front porch, a back patio, and an entry foyer that provides access to a half-bath and the washer and dryer.
Frequently Asked Questions About Apartment Floor Plans in Louisville, KY
Yes, we do. At Kendal of Taylorsville, there is a one-time pet registration fee of $200 and monthly pet rent of $35 for one pet and $50 for two. If you have any questions, contact our team online, call us, or view our pet policy!
Are there any extra fees or required deposits at Vantage at Anderson Towne Center?
A standard $300 deposit is required with an approved credit application. Depending on application results, the deposit may range up to $750. The application fee is $50 per applicant/occupant over 18 years or older.
Our 2-bedroom apartment homes span from 1121 to 1195 sq ft. We have floor plans featuring a bonus room, perfect for an office, game room, or craft space, and a separate dining area!
Other Local HILLS Communities

Rialto Hurstbourne
.jpg)
Meridian On Shelbyville


.png)
.jpg)

.jpg)
.jpg)
.jpg)
.png)
.jpg)
.jpg)
.jpg)

.jpg)