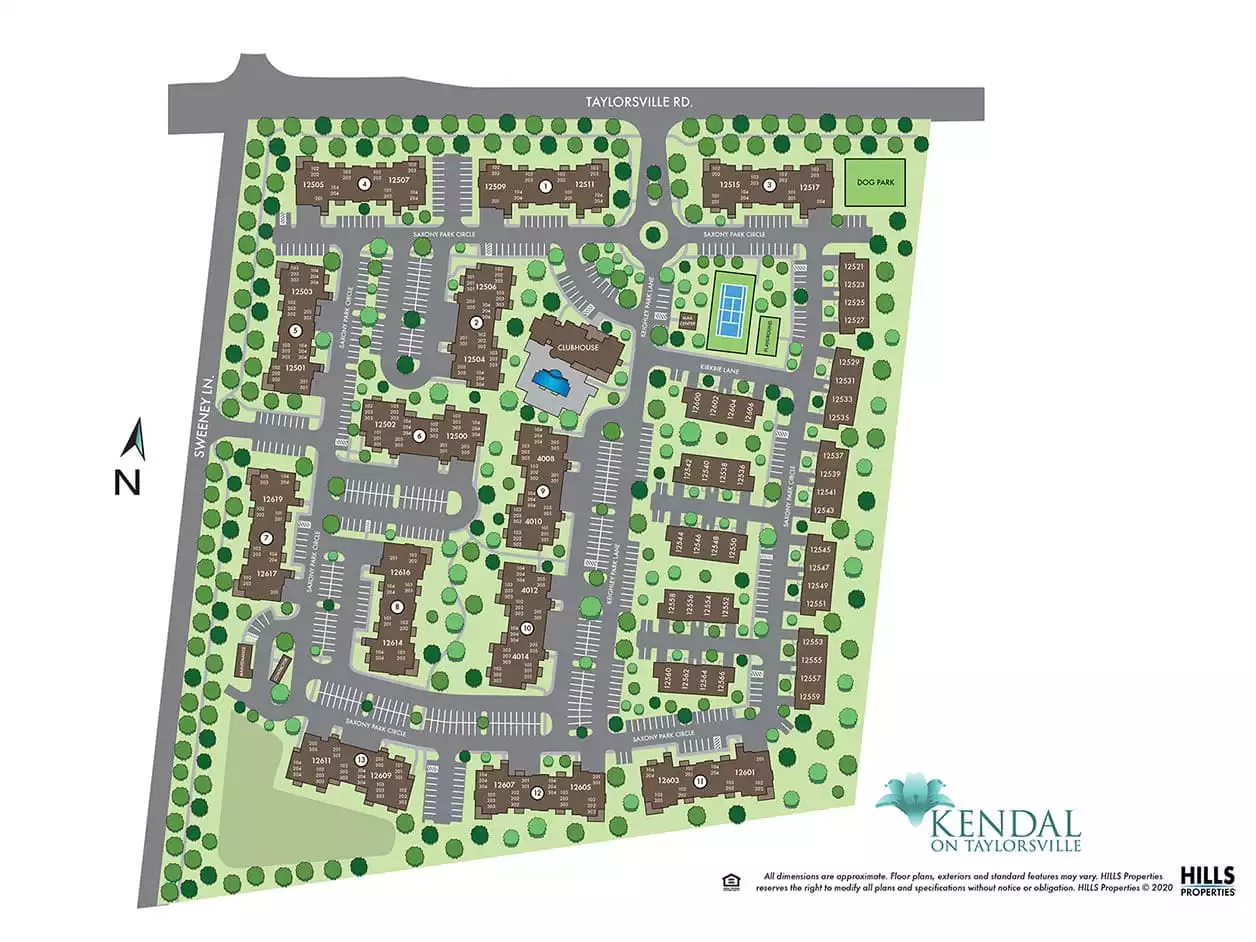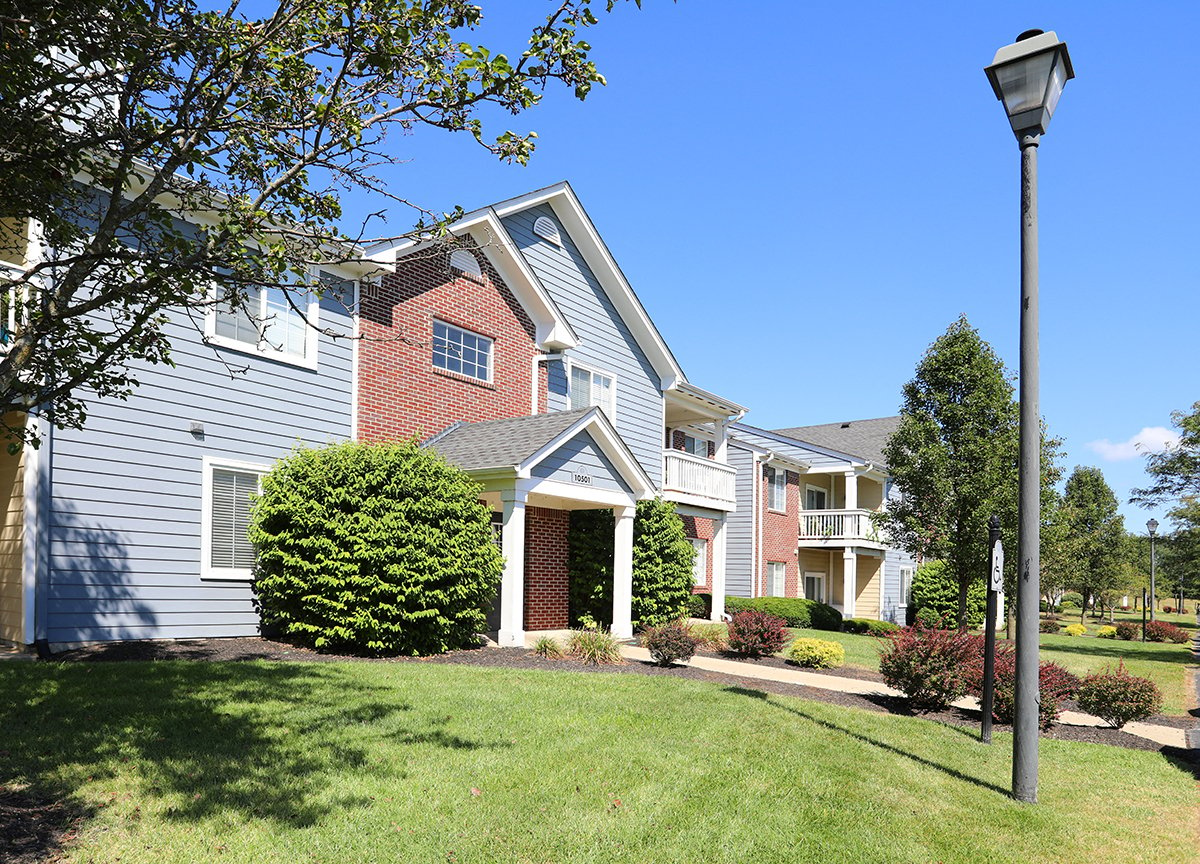Apartment & Townhome Floor Plans In Louisville, KY, at Kendal on Taylorsville
Book a Tour with us Today!
Site Plan
of Kendal on Taylorsville
Our range of floor plans at Kendal on Taylorsville in Louisville offer you the space you need and deserve. We offer 1- and 2-bedroom apartment homes as well as 3-bedroom townhomes with attached garages. Each floor plan includes luxury finishes such as quartz countertops, woodgrain flooring, and large 42-inch cabinets. Don’t forget about space for your furry friend. We are a pet-friendly community in Louisville.
1-Bedroom Apartments in Louisville, KY
We offer a variety of 1-bedroom apartments in Louisville ranging from 803 to 858 sq ft, perfect for the lifestyle you are looking for. Each 1-bedroom apartment includes a spacious closet, chef-inspired kitchens, and a balcony or patio. You can also choose one with a den for a bonus room!
2-Bedroom Apartments in Louisville, KY
With six different floor plans ranging from 1121 to 1195 sq ft to choose from, you’ll have no problem finding the right layout for you. Each 2-bedroom apartment home features two bathrooms, a large patio, and a roomy living and dining room area. Need more space? Choose a 2-bedroom apartment with a den.
3-Bedroom Townhomes in Louisville, KY
Our multi-level Louisville townhomes give you the space and privacy of a condo or house. These 1762 sq ft townhouses include 2.5 bathrooms, a 1- or 2-car garage, a front porch, and a patio. Check out our apartment availability above and contact us if you have any questions.
Other Local HILLS Communities
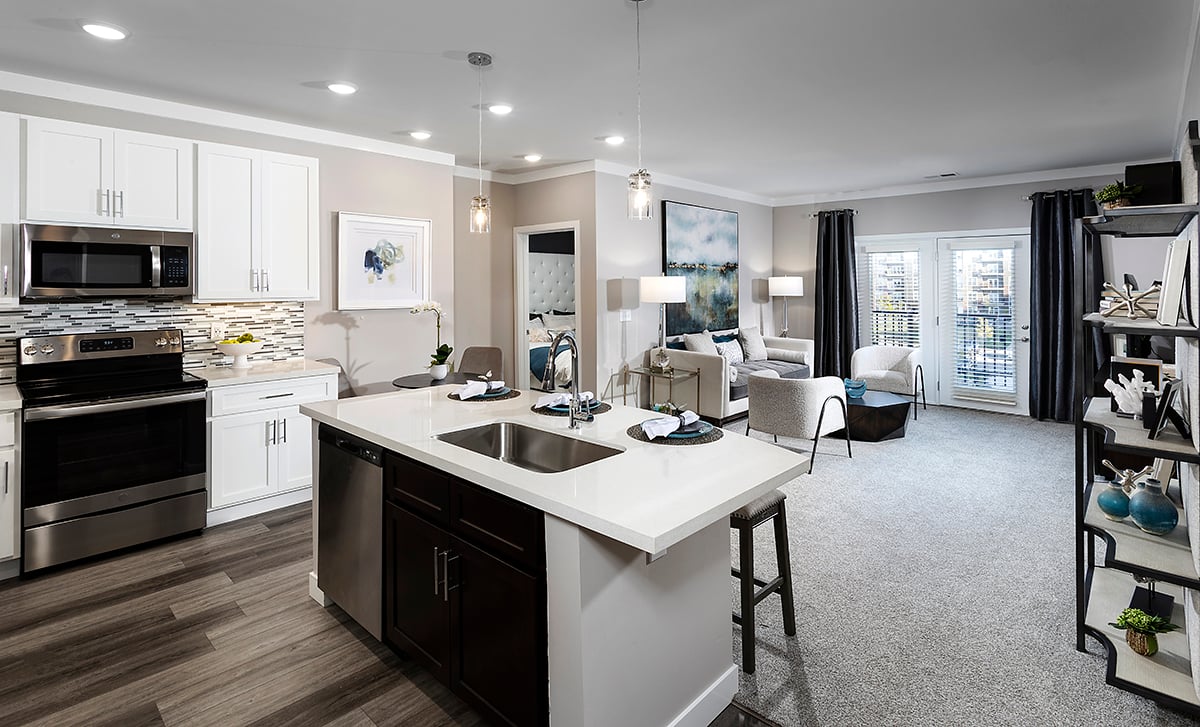
Rialto Hurstbourne
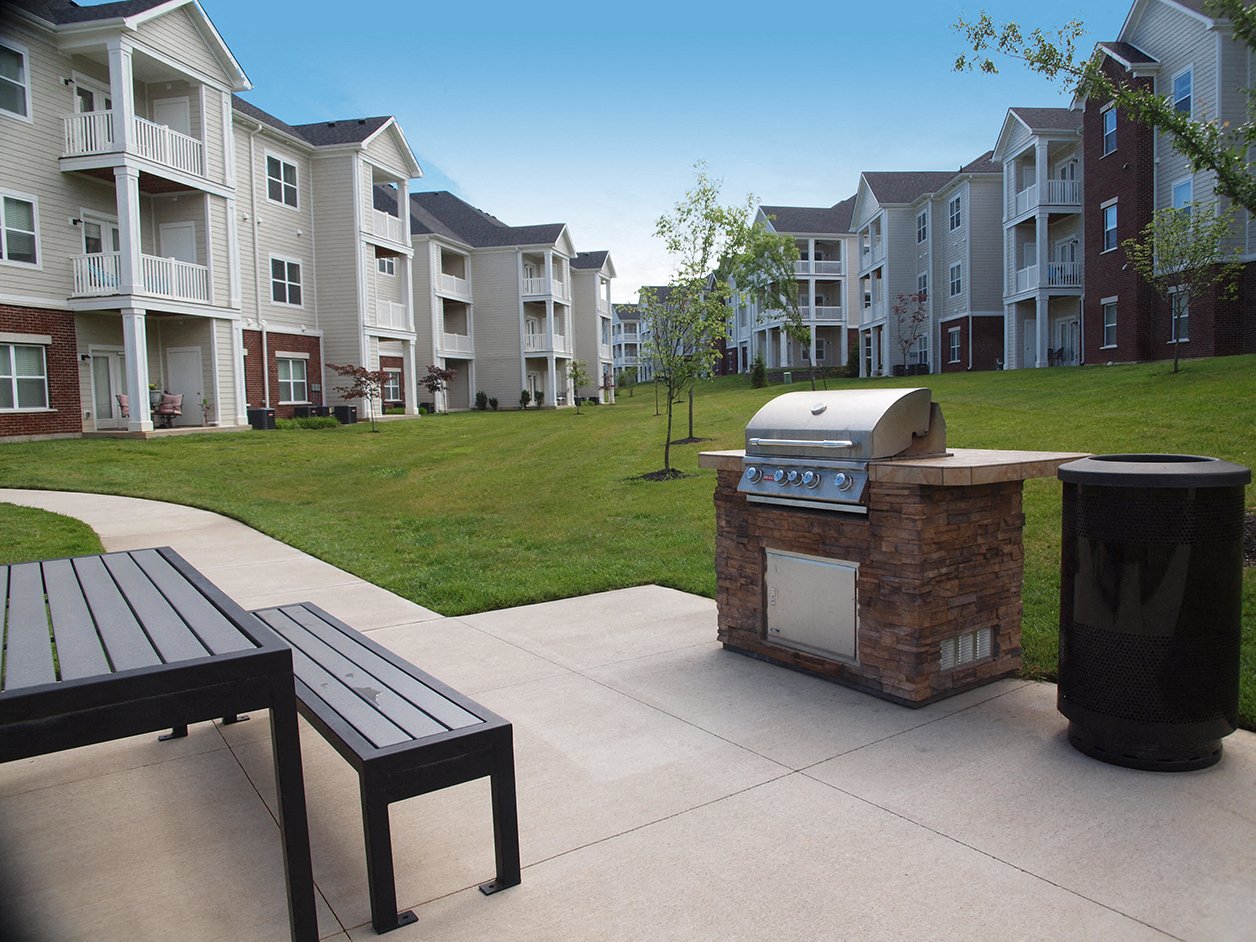
Meridian On Shelbyville
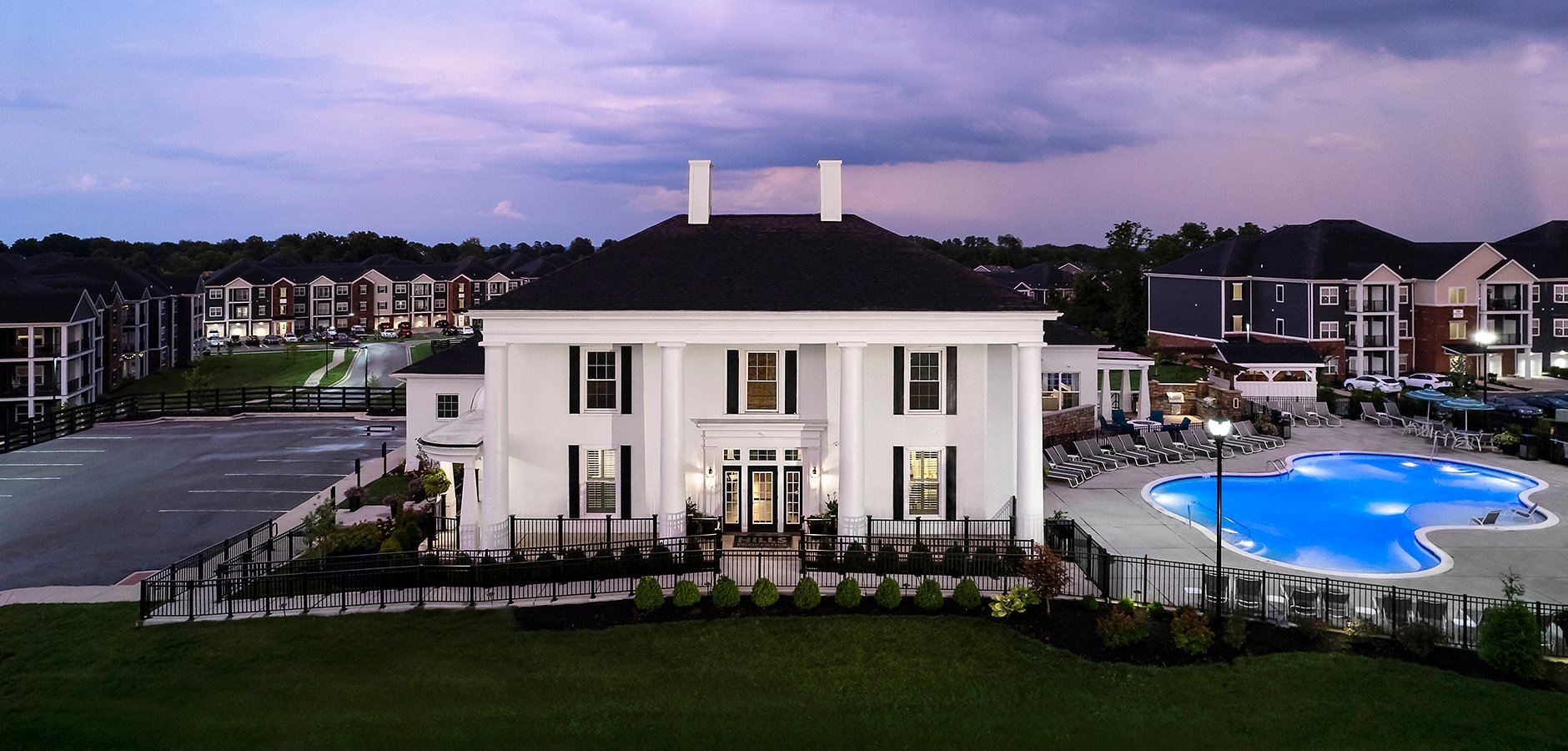
.png)
.jpg)
.jpg)
.jpg)

.jpg)
.jpg)

.jpg)
.jpg)
.png)
